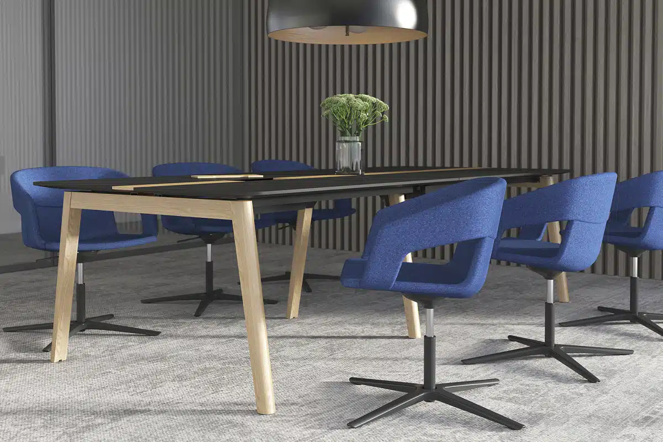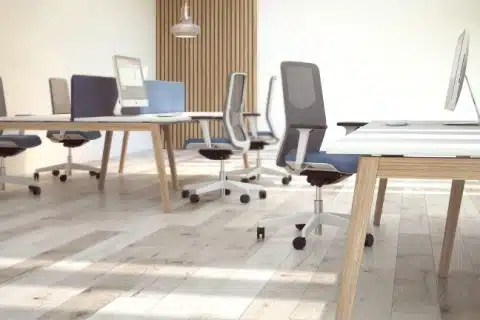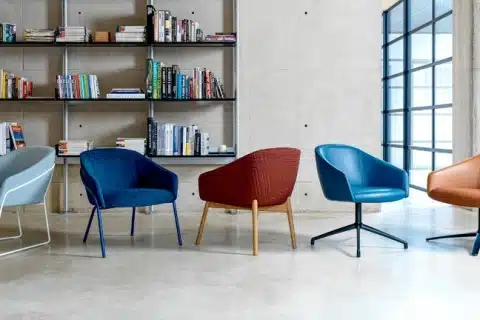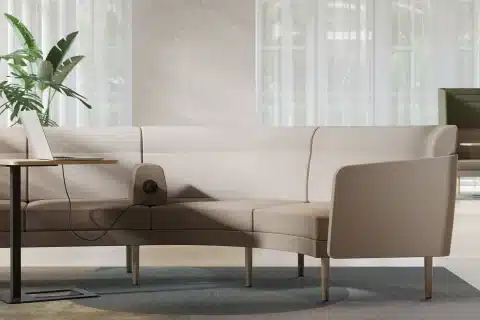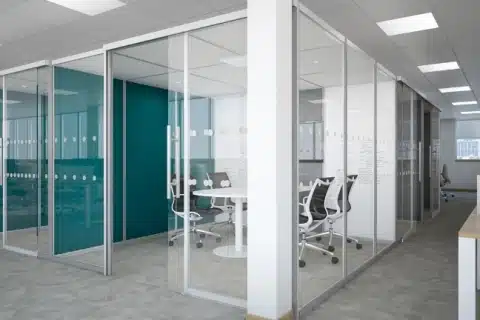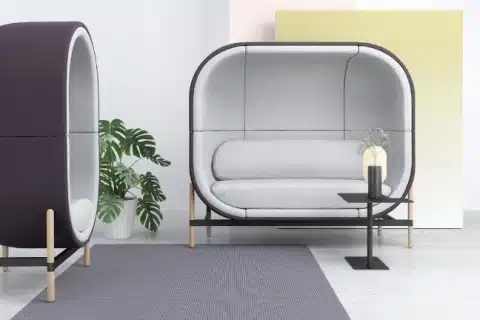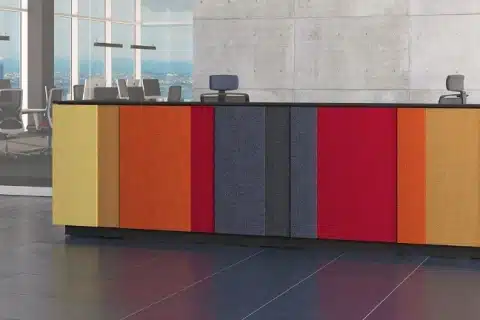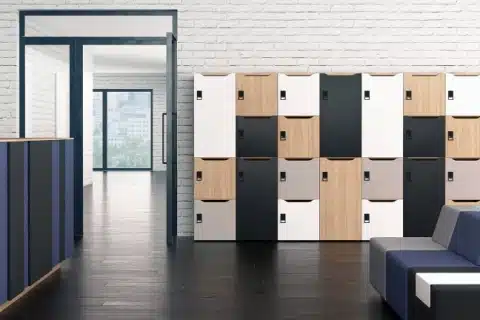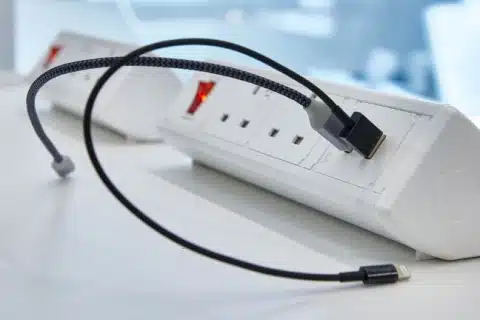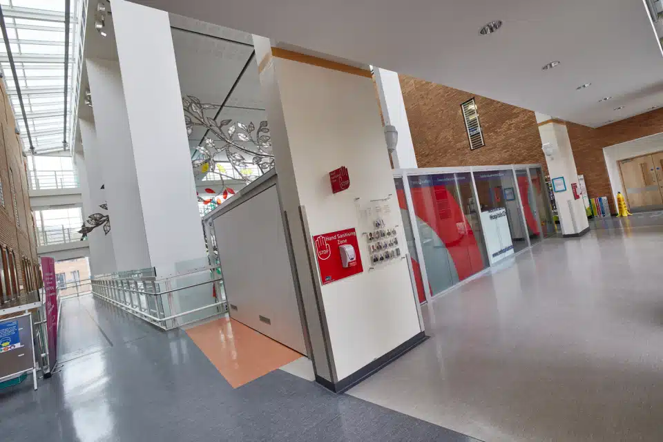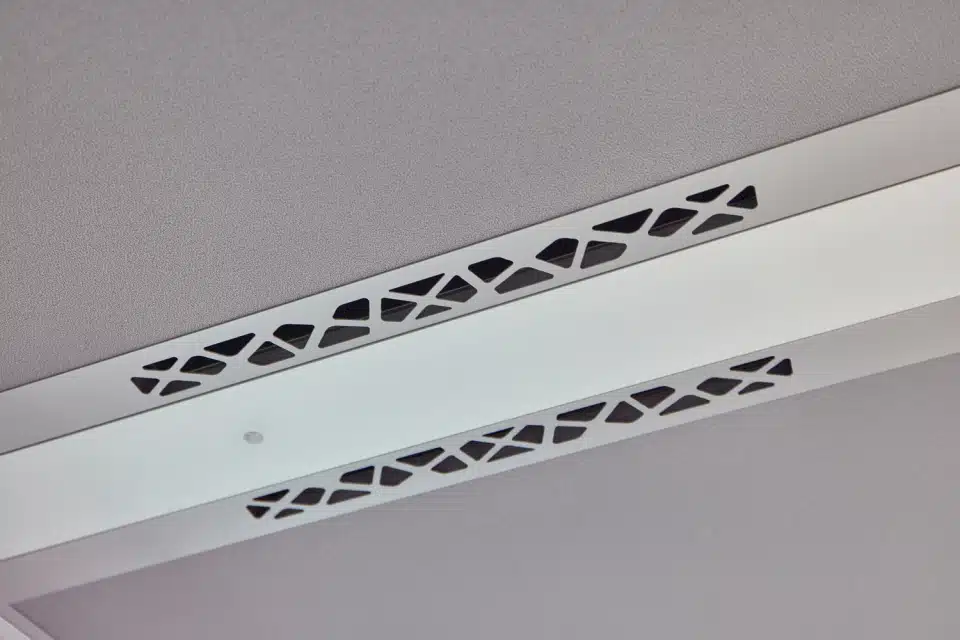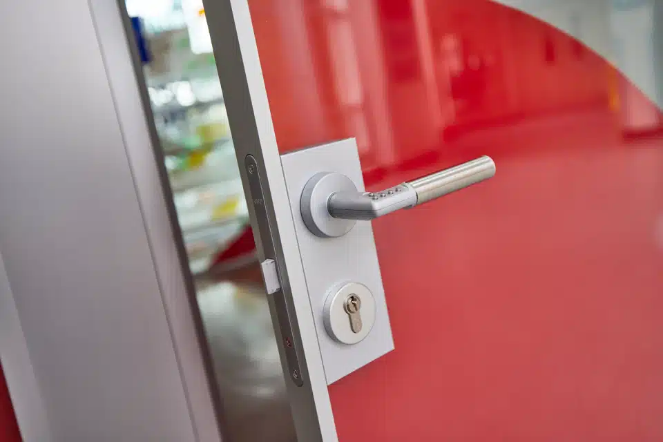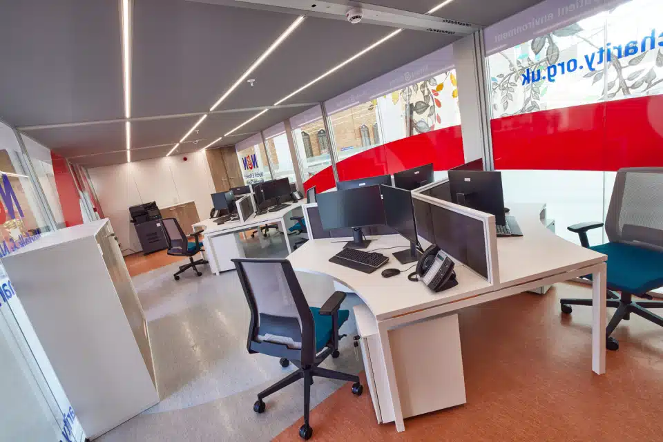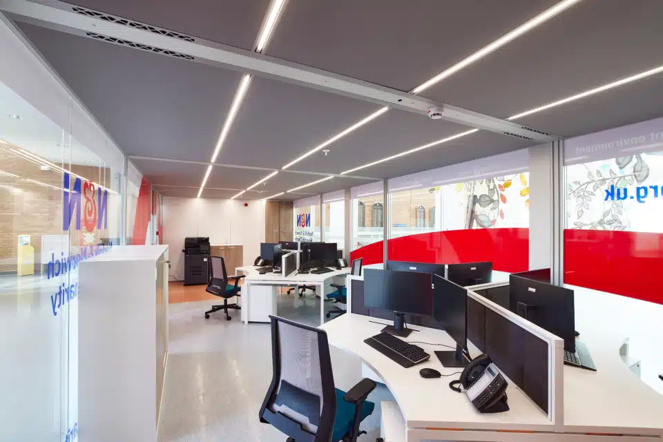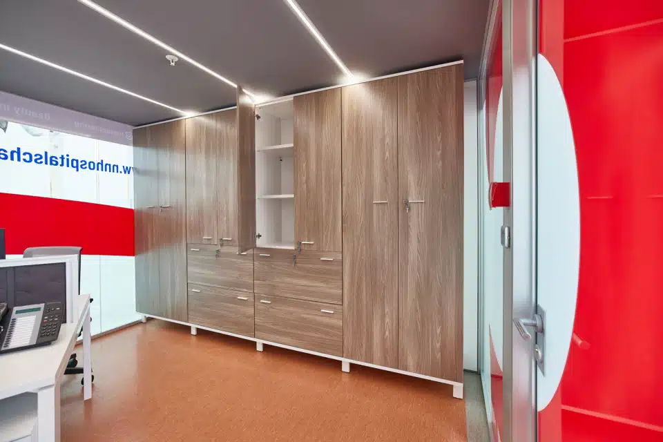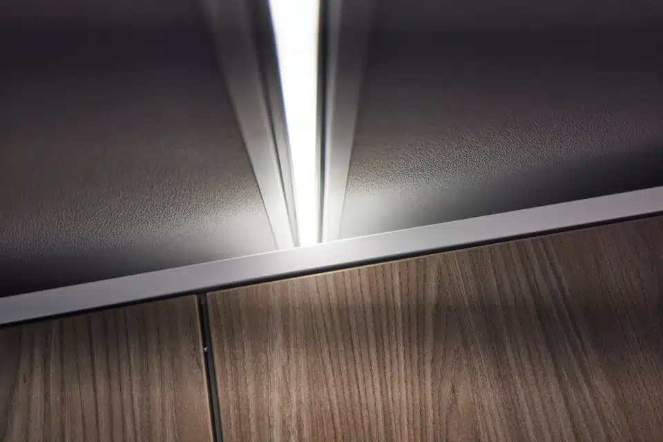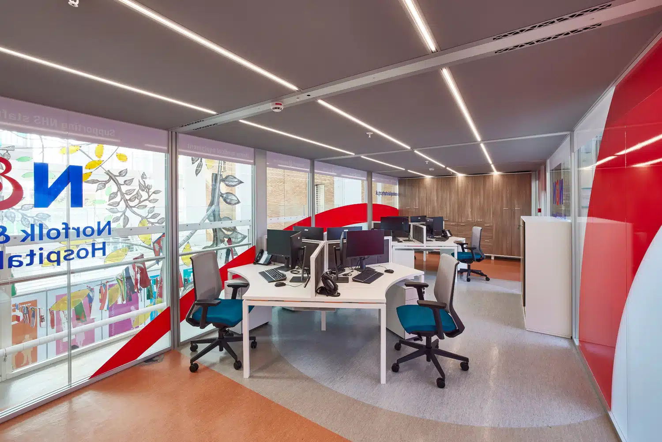
NHS Charity office pod installation
Enhancing patient, visitor, and staff welfare at the Norfolk and Norwich University Hospital.
The Norfolk & Norwich Hospitals Charity’s new office pod
The Norfolk & Norwich Hospitals Charity sought to enhance patient, visitor, and staff welfare at the Norfolk and Norwich University Hospital, Cromer and District Hospital.
To achieve this, they required a dedicated space for their administrative team and a central point for fundraising activities within the busy hospital environment.
Services Used
Office Space Planning
Workspace Design
Furniture Installation
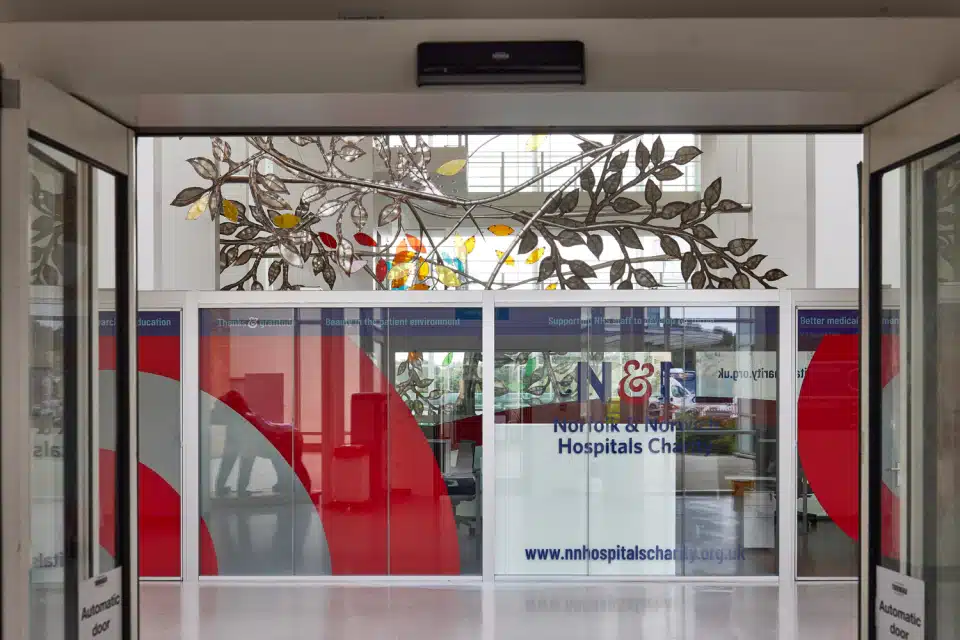
The brief
- The brief called for a comfortable, bright, and efficient workspace to accommodate the charity’s administrative team while also creating a welcoming “go-to” spot for visitors interested in fundraising and donations.
- The space was to be situated within a glass atrium, requiring a solution that could address acoustic and environmental challenges.
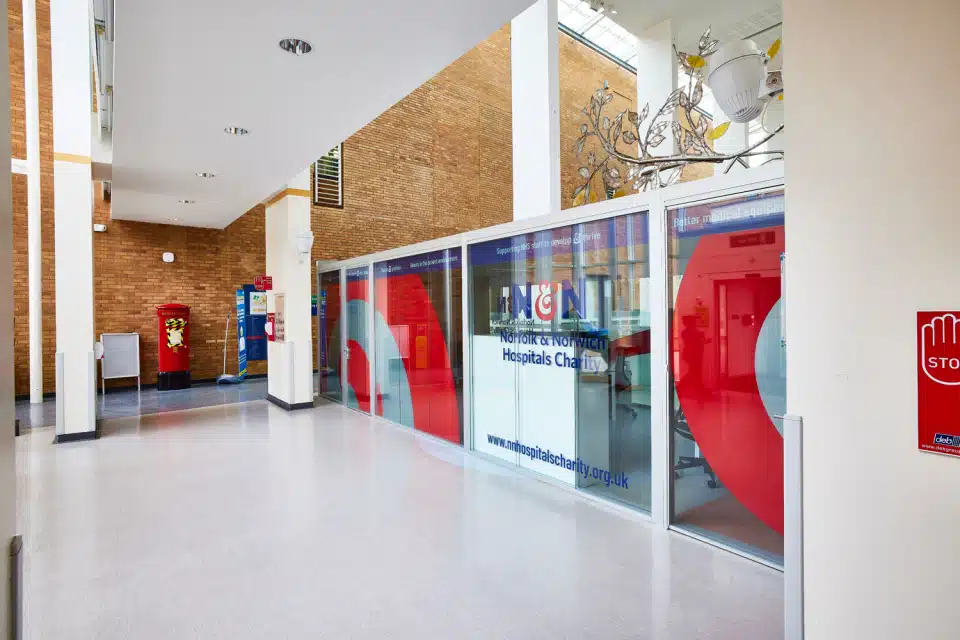
The challenges
- The primary challenges involved creating an acoustically sound space within a busy atrium, integrating the pod with the hospital’s existing electrical, data, and sprinkler systems, and ensuring adequate ventilation and heating.
- Additionally, accommodating storage needs while maintaining a clean aesthetic was crucial.
The results
iQ Workspace successfully installed a Quadrifoglio Xchange acoustic office pod, effectively creating a building within a building.
- This pod provided a quiet and comfortable workspace, equipped with six 120-degree workstations, Omnia office task chairs, and ample storage.
- The pod was seamlessly integrated with the hospital’s infrastructure, including electrical, data, and sprinkler systems.
- Occupancy sensors controlled lighting and ventilation, optimising energy efficiency.
- The double-glazed doors with digital locks ensured security and acoustic performance.
- The overall result was a functional and visually appealing workspace that met the charity’s needs.
Still haven’t found what you’re looking for?
Our team have access to a large portfolio of office furniture from many partner manufacturers, too much to list everything on our website! If you can’t find what you need please ask and we’ll find a solution.
