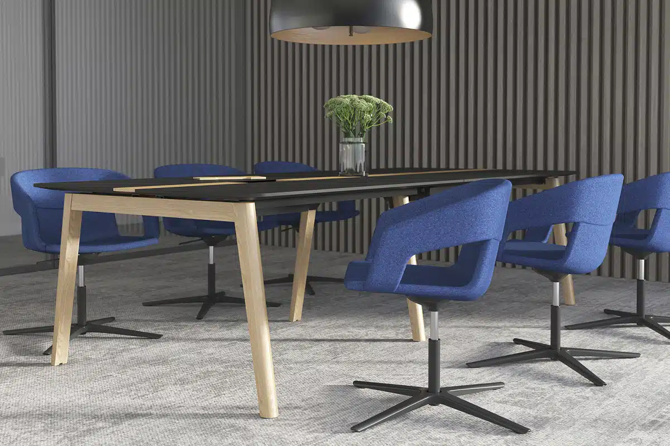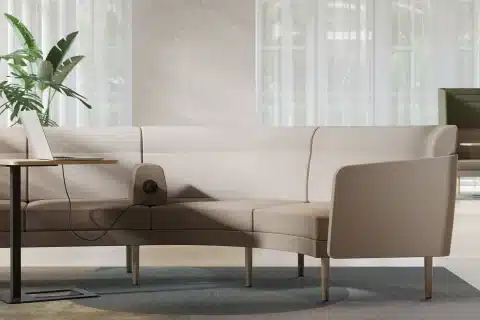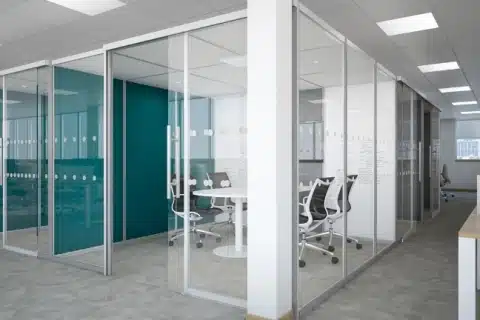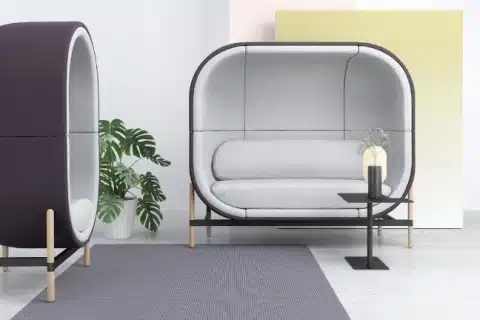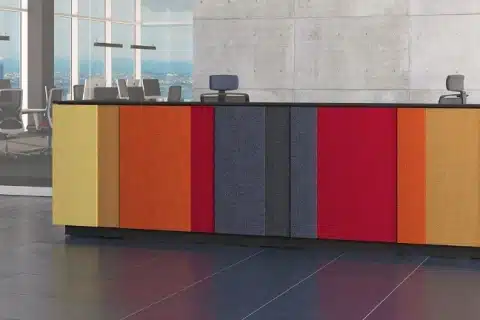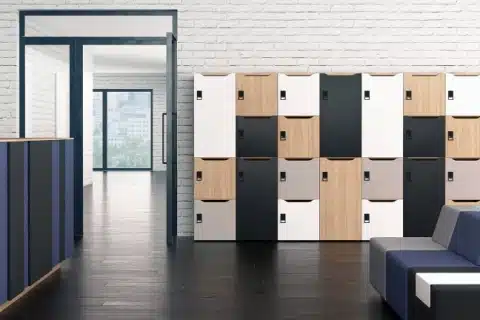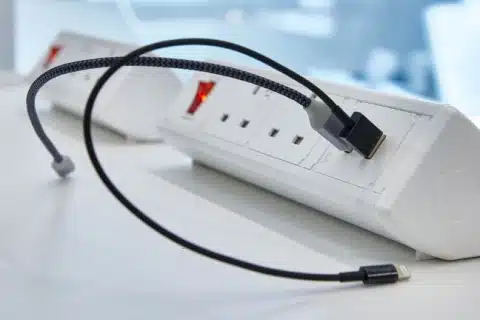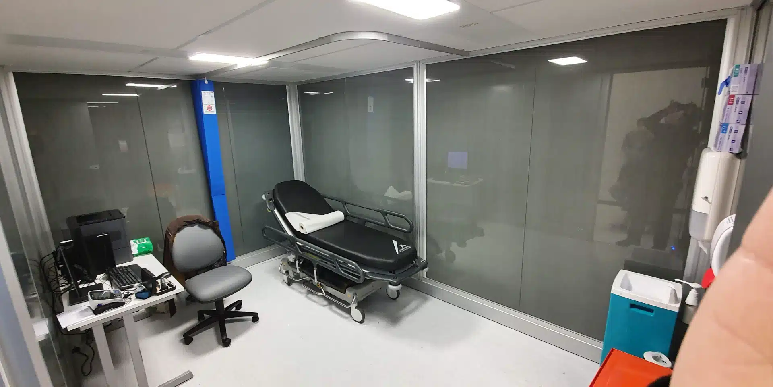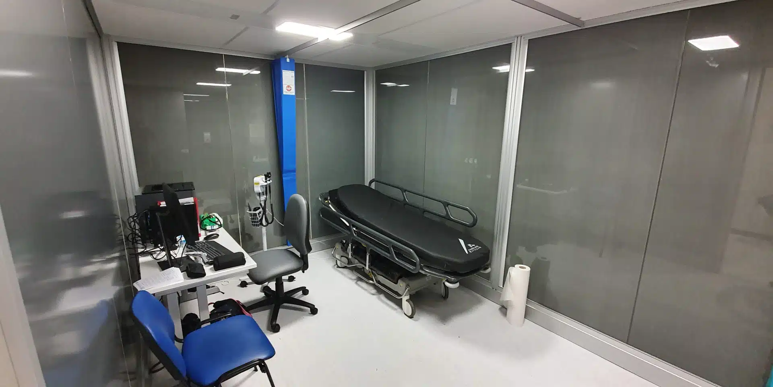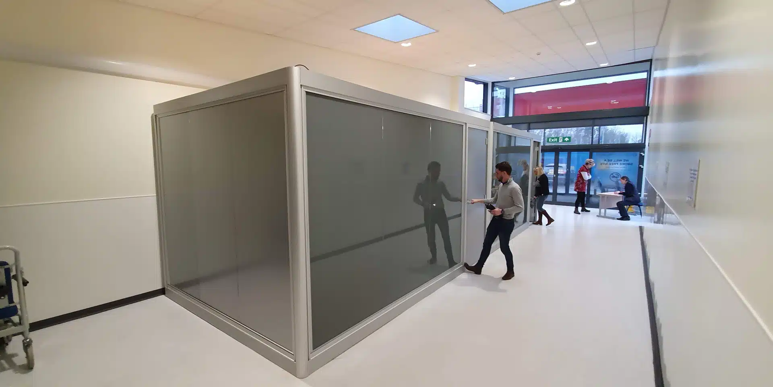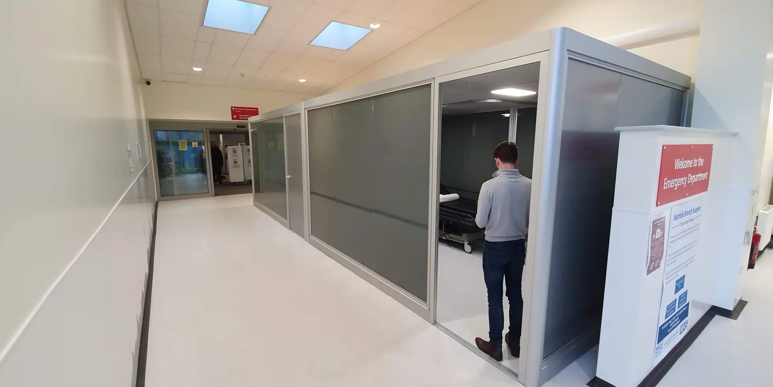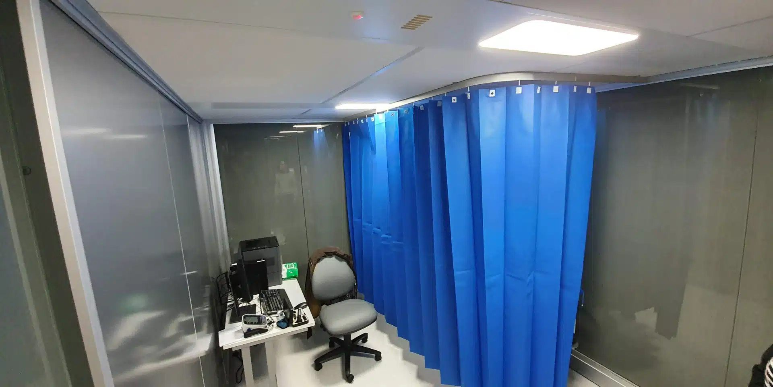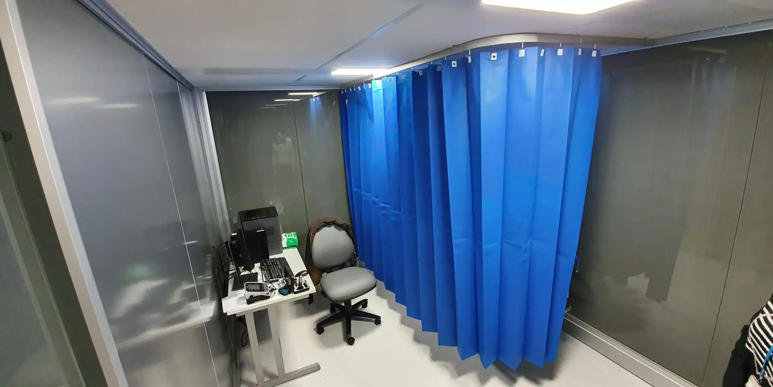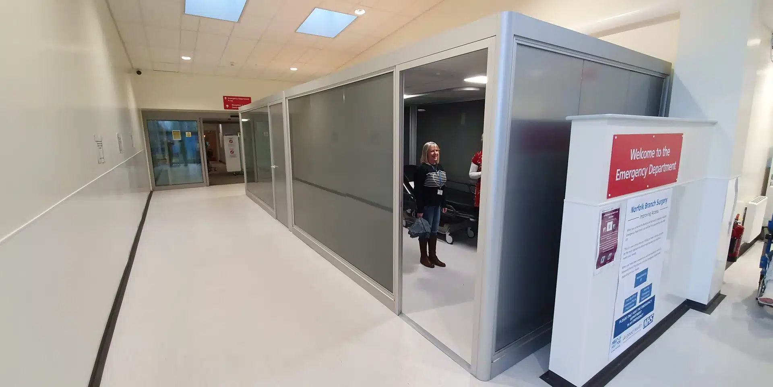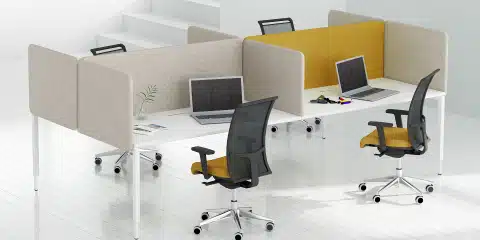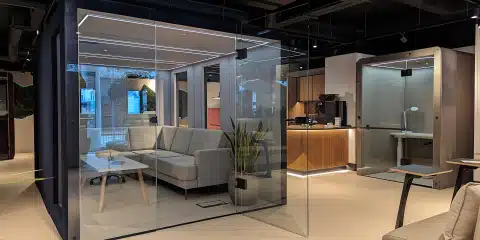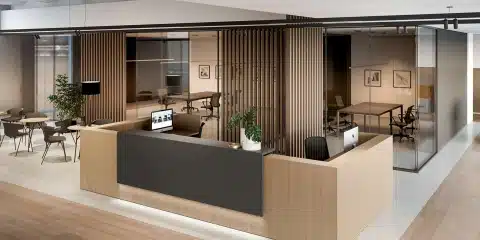
NHS Examination Rooms Installation
Streamlining emergency care with innovative examination pods.
The National Health Service (NHS) are focused on meeting the health and care needs of people across Norfolk, Suffolk, Cambridgeshire and Essex.
In the fast-paced environment of emergency healthcare, efficiency and patient flow are paramount. Faced with increasing waiting times, the National Health Service (NHS) in Norfolk sought a rapid and effective solution to triage patients more efficiently.
iQ Workspace was entrusted with the design and installation of two bespoke GP examination rooms within a busy emergency department corridor. This project demanded a unique approach, balancing the urgent need for increased capacity with the stringent requirements of NHS hygiene standards, patient privacy, and future flexibility.
Discover how iQ Workspace overcame these challenges, delivering a cost-effective, high-quality solution that significantly improved patient flow and reduced waiting times.
Services Used
Office Space Planning
Furniture Installation
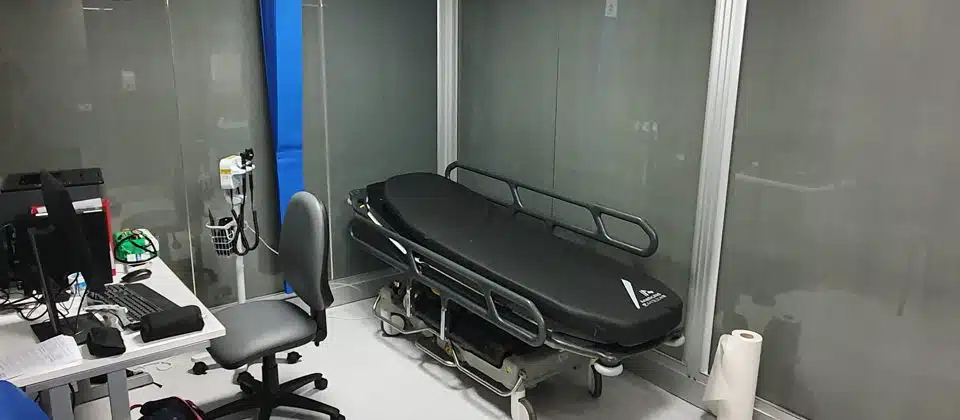
The brief
- The NHS aimed to reduce waiting times in its emergency department by creating dedicated GP examination rooms within a wide corridor at the entrance.
- These rooms were intended to triage patients who might not require full emergency care, thus improving patient flow.
- iQ Workspace was tasked with designing and installing two fully operational doctor’s surgery rooms located between the triage area and the main Emergency Department.
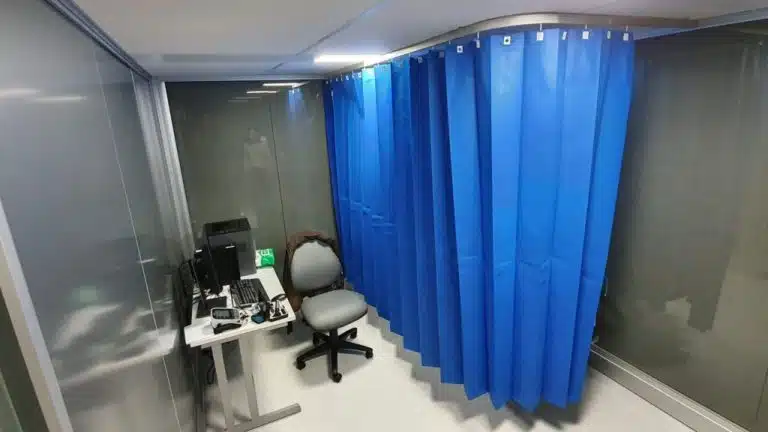
Key requirements included
- Full cleanability for hygiene standards.
- Complete privacy for patient consultations.
- Provision of all necessary medical services, including electrical power, lighting, ventilation, and handwashing facilities.
The challenges
Ensuring patient privacy and delivering essential medical services within a busy corridor required careful consideration of several key challenges.
- The project required quick turnaround to minimize disruption to the busy emergency department.
- The installation had to fit within an existing corridor, demanding precise measurements and efficient space utilisation.
- Meeting stringent NHS hygiene standards required careful selection of materials and finishes.
- Integrating complex medical services including electrical, plumbing for handwashing, and ventilation into a modular pod structure posed a technical challenge.
- Ensuring patient privacy in a busy corridor required effective soundproofing and visual barriers.
- The NHS needed a solution that could be relocated or repurposed in the future, meaning the pods could not be permanently fixed to the building structure.
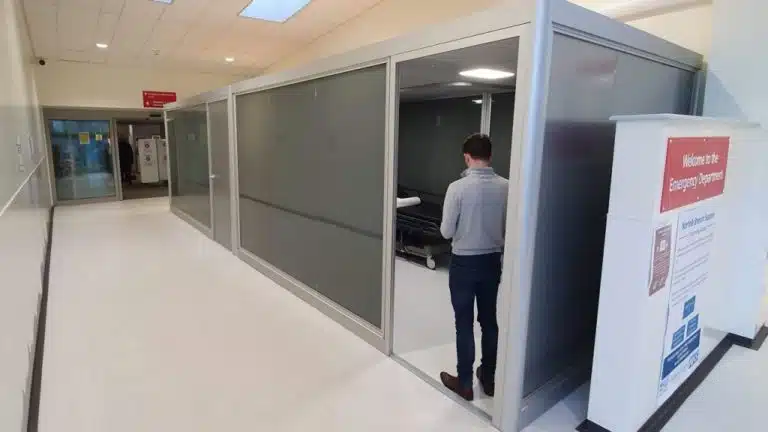
The results
iQ Workspace successfully installed two freestanding, bespoke Frem pods as fully equipped GP examination rooms. These pods offered flexibility for future relocation, ensured patient privacy with opaque-filmed glass walls, and provided energy-efficient environmental control via PIR-operated systems.
Integrated electrical points supported medical equipment, and a privacy curtain enhanced patient modesty.
Completed on time with minimal disruption, the project effectively reduced waiting times, improved patient flow, and met all NHS hygiene and functional standards, delivering a cost-effective and high-quality solution.
Still haven’t found what you’re looking for?
Our team have access to a large portfolio of office furniture from many partner manufacturers, too much to list everything on our website! If you can’t find what you need please ask and we’ll find a solution.
