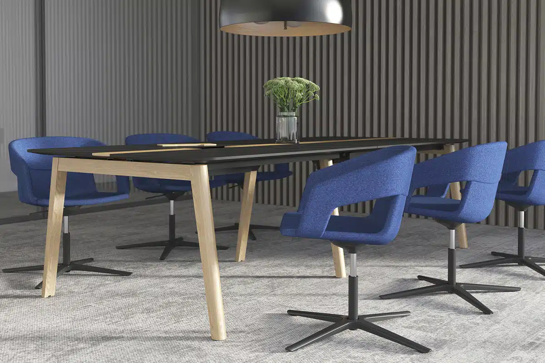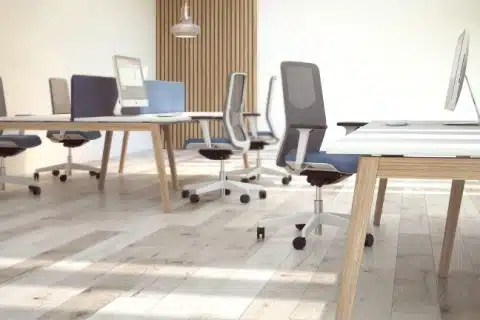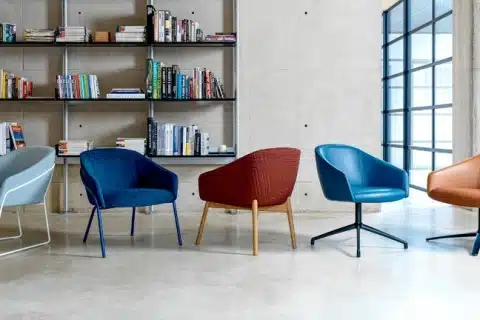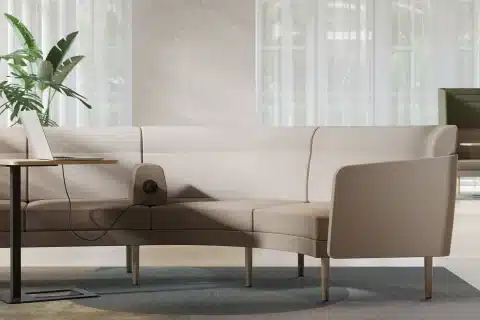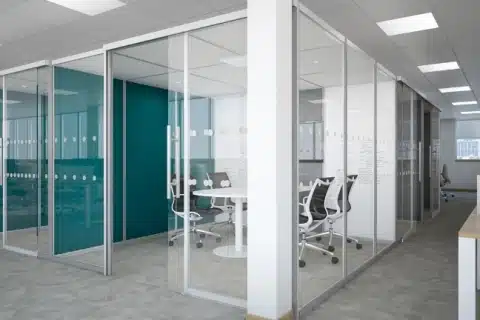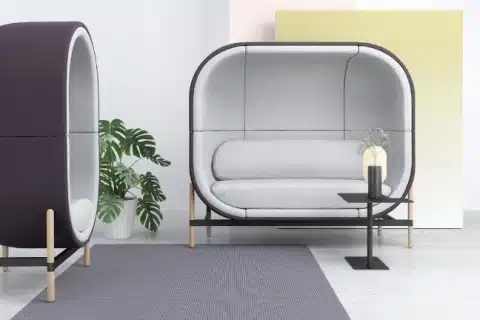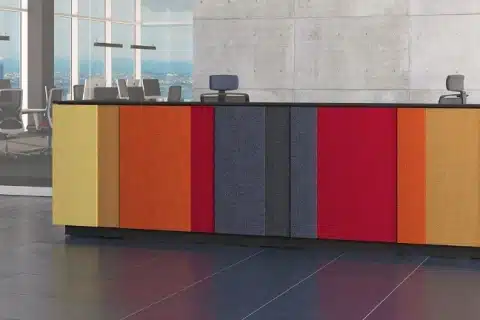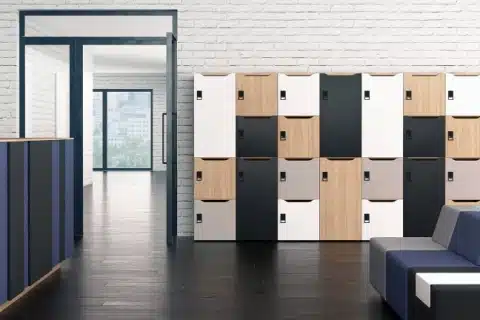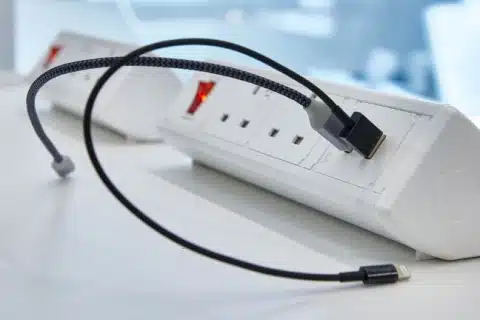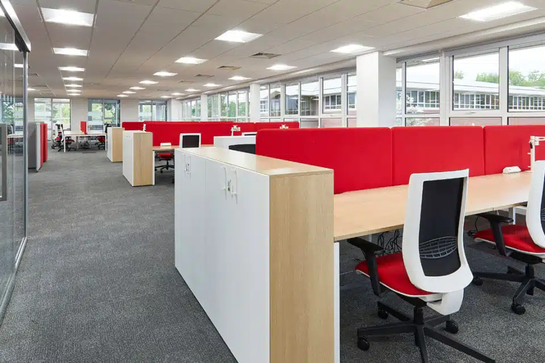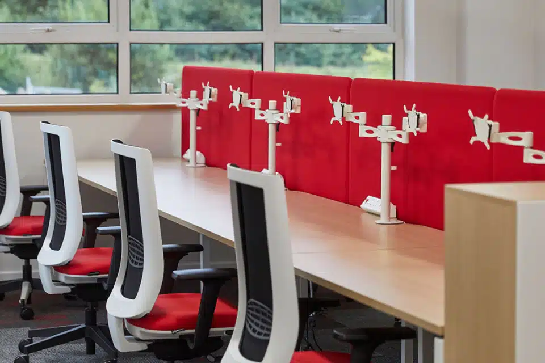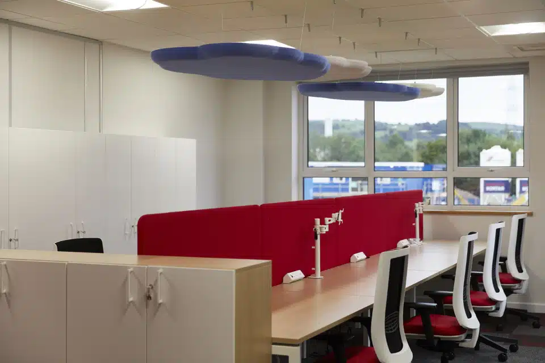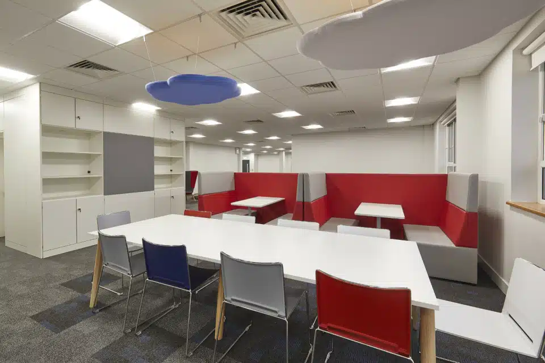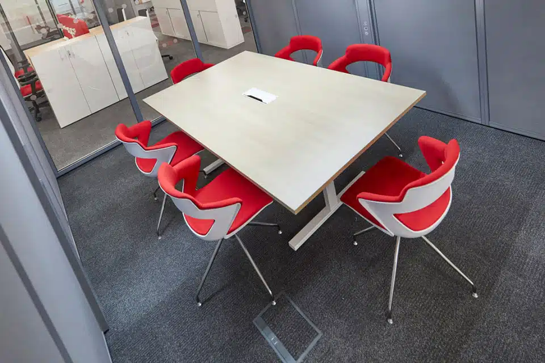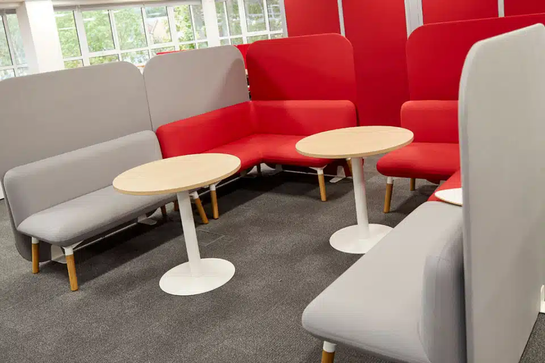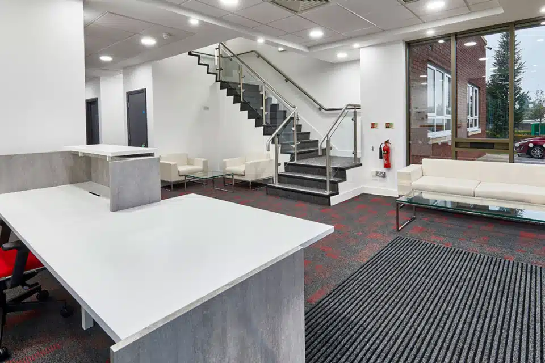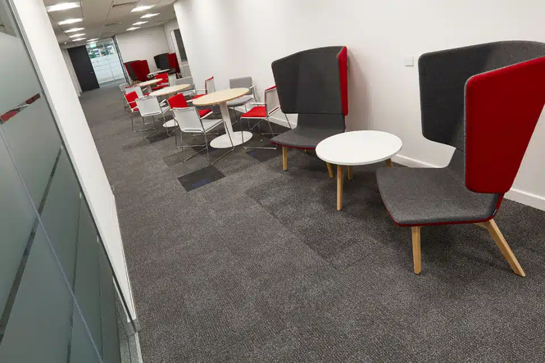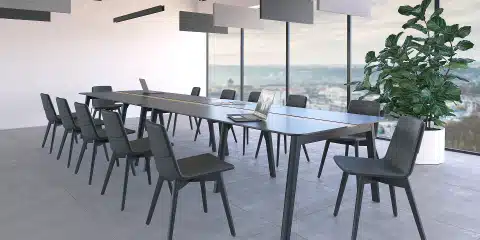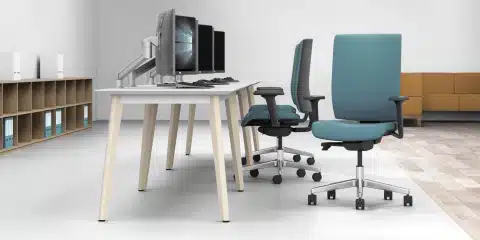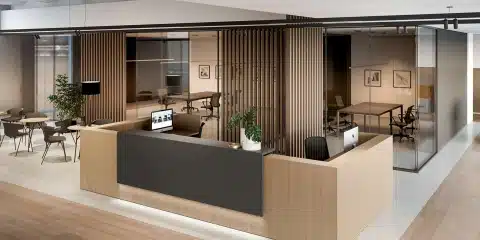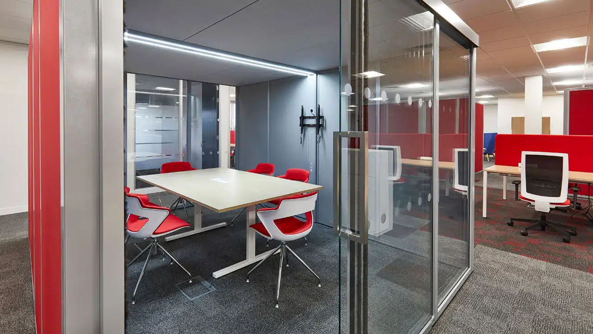
Illingworth New Headquarters
Mix of vibrant and functional HQ.
Services Used
Office Space Planning
Workspace Design
Furniture Installation
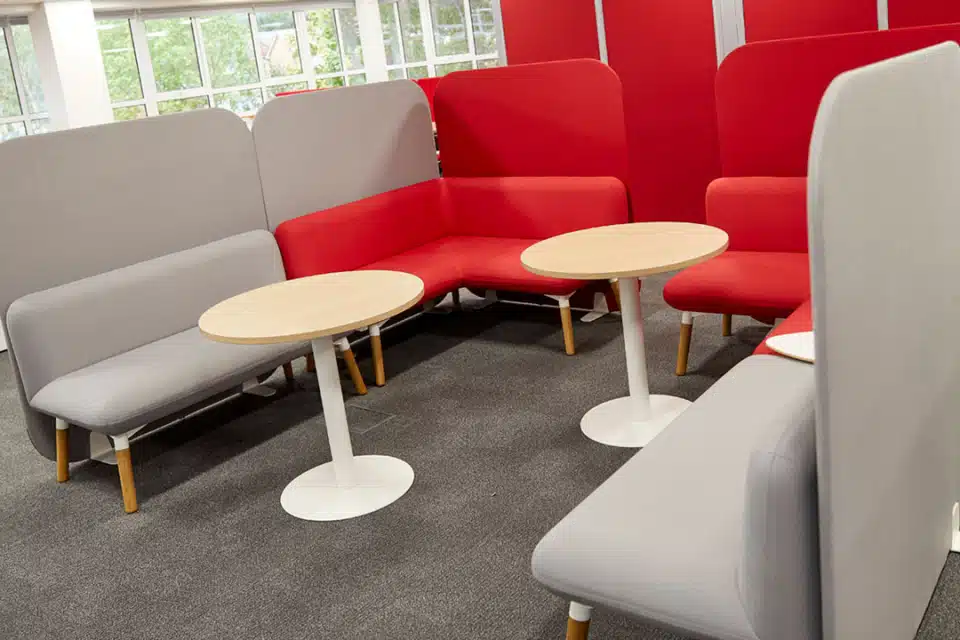
The brief
Illingworth’s primary objective was to create a unified and modern workspace that could accommodate their existing staff while providing the infrastructure for future expansion.
As John Illingworth, Chairman, stated, they wanted to stay rooted in their Macclesfield origins but required a workspace that better suited their evolving needs.
The brief encompassed several key requirements:
- A bright and vibrant first-floor office space to foster collaboration and innovation.
- Dedicated meeting and video conferencing areas.
- Individual cellular offices for management and collaborative team spaces.
- Breakout and quiet concentration zones.
- Integration of Illingworth’s preferred corporate color scheme.
- Creation of meeting spaces, tea points, kitchen areas, a guest catering space, a reception area, a gym, and a staff dining restaurant.
- They needed a space that would allow for future growth.
- Furthermore, they required a space for a photography studio.
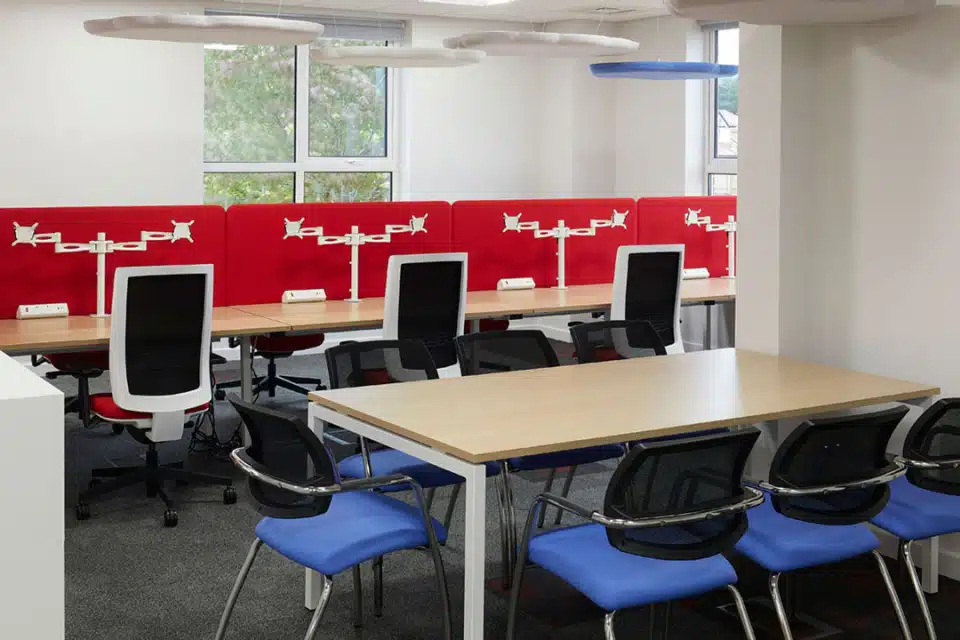
The challenges
- Consolidating departments previously spread across multiple locations into a single, cohesive space.
- Balancing the diverse functional requirements of different departments, some of which generated significant noise.
- Transforming a large, open-plan space into a series of distinct yet integrated work areas.
- Creating a workspace that supported both collaborative and focused work.
- Integrating a gym and photography studio into the office space.
- Managing acoustics within the open plan office and dining areas.
The results
iQ Workspace successfully delivered a comprehensive solution that met Illingworth's objectives.
Furthermore, the team created specialised spaces, including a gym with Technogym equipment, a secure mail room with OLS Storage-wall, and a bespoke Hoozone pod for a photography studio.
- iQ Workspace successfully transformed a “blank canvas” 14,800 sqft facility into a vibrant and functional headquarters, consolidating Illingworth Research’s previously scattered offices.
- The new space effectively supported Illingworth’s ambitious global growth plans by providing ample room for existing and future staff.
- Through detailed stakeholder questionnaires, iQ Workspace created a space that met the unique needs of each department, including dedicated meeting and video conferencing spaces, breakout areas, and quiet concentration zones.
- The design effectively addressed the challenge of potentially noisy workspaces by incorporating acoustic solutions like cloud-shaped sound baffles and desk-mounted screens.
- The implementation of Nova bench desks with Kardo monitor arms and Boost desktop power maximised workspace and minimised cabling, enhancing staff efficiency.
- Sit/stand workstations and ergonomic Kind task chairs were provided to ensure staff comfort and well-being.
- Fifteen Environments meeting booths and Hoozone pods provided quiet and focused spaces for meetings, video conferences, and private interviews.
- The multifunctional ground floor included a well-equipped staff restaurant with Nova Wood dining tables and comfortable booth seating, fostering a positive and collaborative environment.
- The Quadrifoglio Z2 reception desk and Layla sofa created a professional and welcoming first impression for visitors.
- The use of cloud baffles, and acoustic screens greatly improved the sound quality of the working environment.
Products used in this project
Still haven’t found what you’re looking for?
Our team have access to a large portfolio of office furniture from many partner manufacturers, too much to list everything on our website! If you can’t find what you need please ask and we’ll find a solution.
